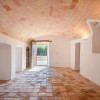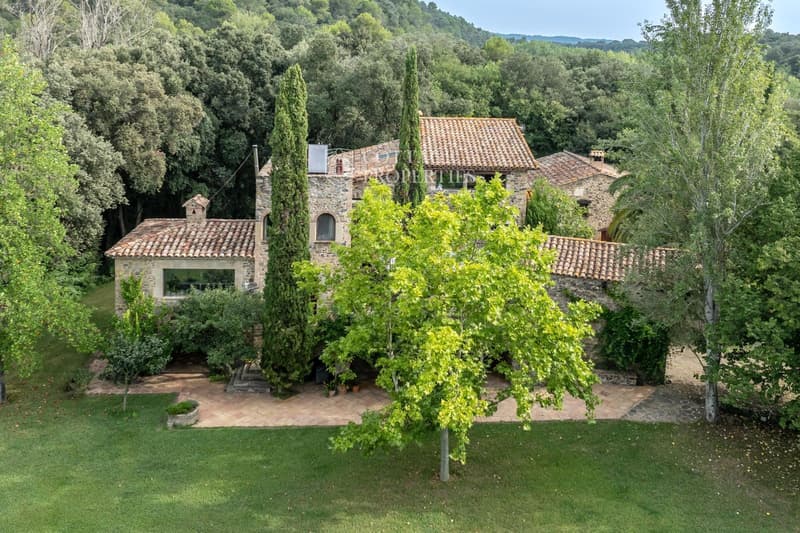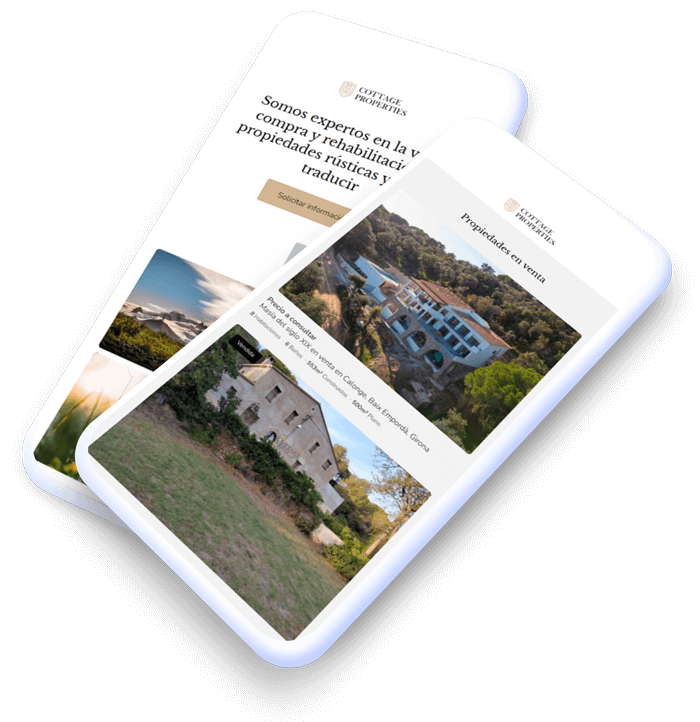13th-century farmhouse for sale in Sant Gregori, Gironès, Girona
2.795.000 €We present to you this 13th-century farmhouse located in the Gironès region, Girona. It has 1,500 m² built, on a plot of 90,000 m², and offers 8 bedrooms and 6 bathrooms
Property published in Castles and Palaces, Country Houses
- 8 Beds
- 6 Baths
- 1.500m² Built size
- 1.600m² Floor size
- 90.000m² Plot size
magnificent farmhouse with tower, listed as a local cultural heritage site, with gardens and rivers in sant gregori
Welcome to this magnificent farmhouse located in the Gironès region, province of Girona. This rustic property offers views of the surrounding gardens, forests, and rivers, providing an environment of peace and a close connection with nature. Listed as a Local Cultural Heritage site and with origins dating back to the 13th and 14th centuries, it represents a unique opportunity for those seeking a historic estate in perfect condition, with potential both for residential use and for projects linked to tourism and cycling.
Located just a few minutes from Girona and with excellent connections, this farmhouse was rebuilt in 1990 on a vast 90,000 m² plot, of which more than 8,000 m² are gardens with lawn and automatic irrigation. The total built area is 1,500 m², distributed between the main building, a second dwelling, an underground garage with capacity for more than 10 vehicles, and a two-storey greenhouse. All of this distributed over three floors and auxiliary spaces.
The main building, built entirely of stone and restored while respecting its historic essence, offers 977 m² distributed over several floors. The ground floor includes one bedroom, one bathroom, entrance hall, wine cellars, a study, and an office. On the first floor are the kitchen, dining room, two large living rooms, and a covered porch. The second floor houses four double bedrooms and three bathrooms, while the attic offers a study and dressing room.
The annex building, 252 m², is divided into two floors: on the ground floor there is staff accommodation and a garage for two vehicles, while the upper floor is used as a guest house with two bedrooms, bathroom, kitchen, dining room, and a living room currently serving as a library.
The underground garage, 189 m², offers space for more than ten cars, with access through a large automatic door and a landscaped roof. Finally, the two-storey greenhouse, 75 m², is built with a wooden structure and security glass, and also includes a 72 m² porch with capacity for four vehicles. The property also includes a 1,800 m² wooded area, fenced and designated for a small zoo or pets.
In total, the property offers 8 double bedrooms and 6 full bathrooms.
The exterior of the estate is a true natural paradise, with over 8,000 m² of gardens with lawn and automatic irrigation, two water wells and regulating tanks, as well as an advanced water treatment system. The grounds also feature wooded areas, spaces for animals, terraces, balconies, and the possibility of building an indoor swimming pool. The south-facing orientation guarantees sunlight throughout the day, while the integration of solar panels, gas heating, and individual air conditioning systems provide comfort and energy efficiency.
Interested in seeing more properties like this? Explore our full selection of Castles and Palaces and Country Houses for sale.
Features
- Main water
- Air conditioning
- Alarm
- Barbacue area
- Cellar
- Exterior
- Laundry room
- Light
- Mains electricity
- Solarium
- Green spaces
- Year of construction 2000
- Garage spaces 10
- Storage rooms 1
Energy certification

Consumo 115,00 kWh/m² year
Emissions 45,00 kg CO²/m² year
Contact our team to arrange a visit or request more information.




