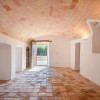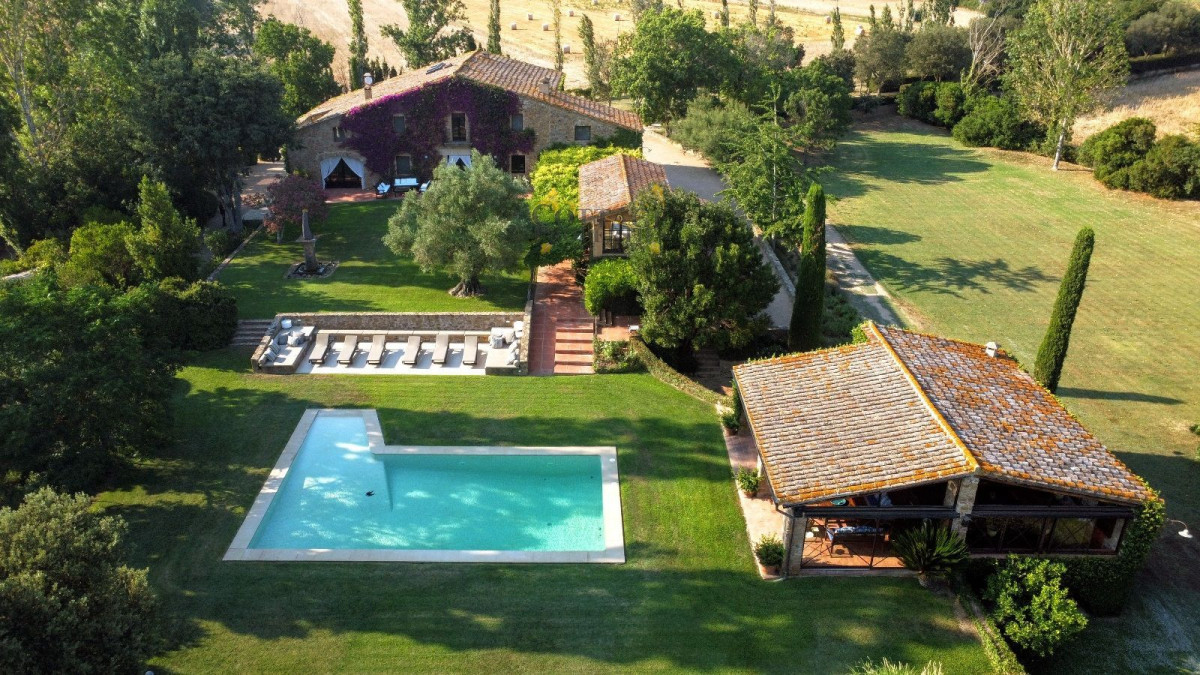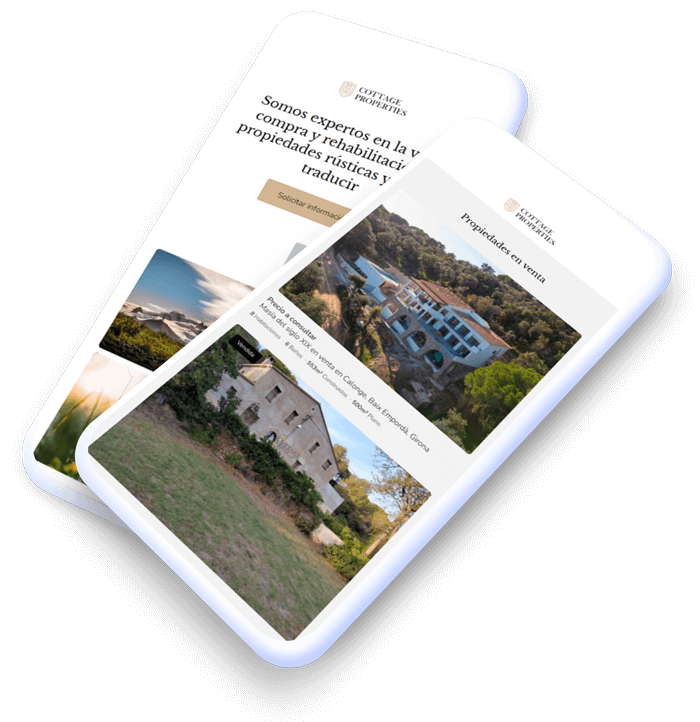Farmhouse for sale in Llabia, Baix Empordà, Girona.
Price on requestProperty published in Castles and Palaces, Country Houses, Luxury Properties
- 9 Beds
- 10 Baths
- 1.300m² Built size
- 1.415m² Floor size
- 120.000m² Plot size
- 120.000m² Garden
learn more about this luxury farmhouse for sale in baix empordà, girona:
Welcome to this spectacular renovated farmhouse in Baix Empordà, Girona. Set in one of the most unique settings in the region, this property offers exceptional luxury with expansive spaces and stunning views of Empordà. With a 12-hectare estate surrounded by a beautiful garden and just 10 minutes by car from the picturesque beaches of the Costa Brava, it is the ideal location for those seeking a high-end residence in a natural setting.The property features a total built area of 1,450 m², including the main farmhouse of 680 m² and various secondary buildings such as a guest house, a small security house, a summer house, a greenhouse, and a garage. The 12-hectare land is surrounded by an exquisite garden, and the property is distinguished by its panoramic views of Empordà.The main farmhouse includes 5 suite bedrooms, an impressive double-height living room with a large fireplace. It also features a separate lounge with French windows offering views of the garden, a large dining room, and a kitchen with direct access to the garden. The master suite includes a large bathroom, a private terrace, and a lounge. The property retains original architectural elements such as wooden beams, restored doors, stone walls, and original floors.The farmhouse is equipped with underfloor heating, air conditioning in the master bedroom, double glazing on all windows, an alarm system, and surveillance cameras.The main garden includes a large 100 m² swimming pool, a terrace with a summer house equipped with a kitchen, bar, dining area, and lounge. There is also a chicken coop, a small pond, and a children's play area. Close to the main house is a guest house with 1 bedroom, a bathroom, changing rooms with a bathroom, a multipurpose room, and a wine cellar. The security house has 3 bedrooms, 2 bathrooms, a living-dining room, and a kitchen.The property also includes a closed garage with space for 4 cars and an agricultural building. Water supply is managed through a well with an osmotic filter.Contact us for more information.
Features
- Air conditioning
- Barbacue area
- Fitted kitchen
- Exterior
- Laundry room
- Light
- Mains electricity
- Private pool
- Well
- Children's play area
- Year of construction 1700
- Garage spaces 4
Energy certification

Contact our team to arrange a visit or request more information.




