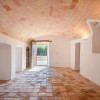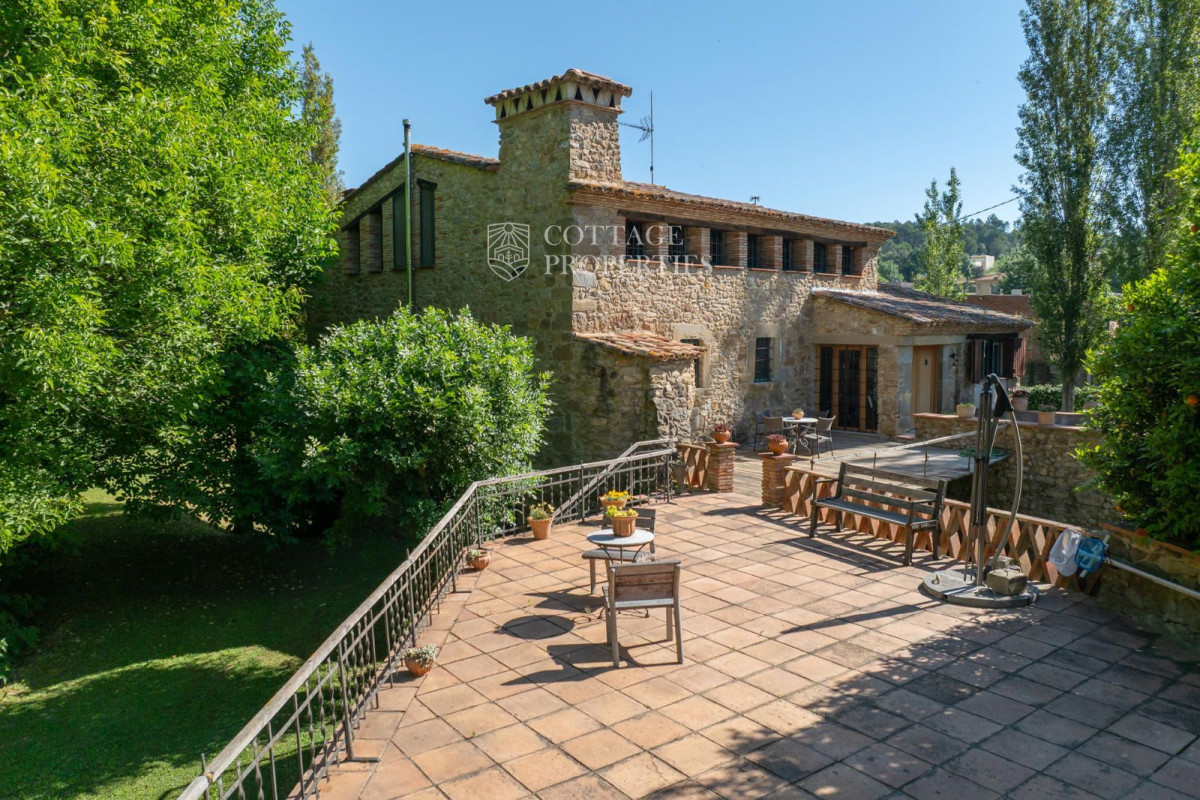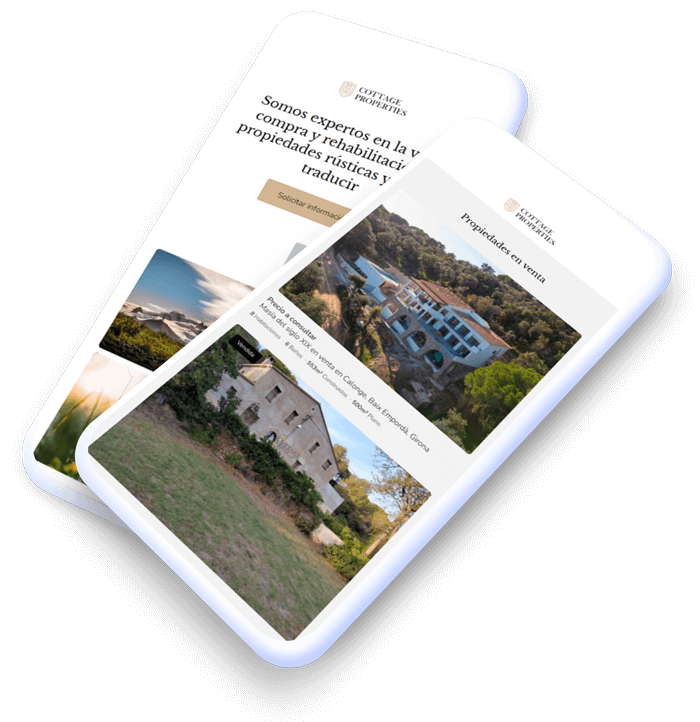18th-century farmhouse for sale in Flaçà, Gironès, Girona
1.050.000 €We present to you this 18th-19th century farmhouse located in Flaçà. It has 422 m² of built area, with a plot of 9,768 m². It features 5 bedrooms and 4 bathrooms
Property published in Luxury Properties, Country Houses
- 5 Beds
- 4 Baths
- 300m² Built size
- 422m² Floor size
- 9.768m² Plot size
magnificent farmhouse with restored water mill, renovated and in good condition, featuring a sauna and exercise area in flaçà
Welcome to this farmhouse located in Flaçà, Baix Empordà, Girona. This rustic property offers panoramic views of a natural environment, providing a tranquil atmosphere and a connection to nature. With its original water mill converted into a habitable home, it is an ideal opportunity for those looking for a property with history and charm.
Located just 5 minutes from the train station and bus stop, this farmhouse was built in the 18th century and expanded in the 19th century, on a large plot of 9,768.48 m² with landscaped areas and space for horses. The total built area is 422.16 m², of which 284 m² are living spaces distributed over three floors.
The farmhouse features a welcoming entrance hall with stone arches that leads to a spacious living room with a fireplace, divided into two cozy areas. On the main floor, there is also a fully equipped office-style kitchen and three bedrooms.
On the first floor, there is an open library overlooking the living room, a master suite with views of the garden, a large walk-in closet, and a full bathroom.
In the basement, the old mill is preserved, with its original millstones in perfect condition and a pellet stove that creates a warm atmosphere in winter.
In the semi-basement, there is a large room with a bathroom (currently used as an office) that could be converted into a bedroom, with direct access to the garden and a laundry area.
Additionally, the house has a covered garage of 109.54 m² and auxiliary buildings of 14.02 m².
Outside, there is a beautiful garden with a barbecue area, an outdoor pool of 34.13 m², a space for horses, and a large covered porch for parking vehicles, creating an oasis of tranquility and natural beauty.
Interested in seeing more properties like this? Explore our full selection of Luxury Properties and Country Houses for sale.
Features
- Main water
- Air conditioning
- Furnished
- Barbacue area
- Cellar
- Attic
- Fitted kitchen
- Exterior
- Gymnaium
- Laundry room
- Light
- Mains electricity
- Private pool
- Well
- Green spaces
- Garage spaces 4
- Storage rooms 1
Energy certification

Consumo 180,00 kWh/m² year
Emissions 35,00 kg CO²/m² year
Contact our team to arrange a visit or request more information.




