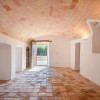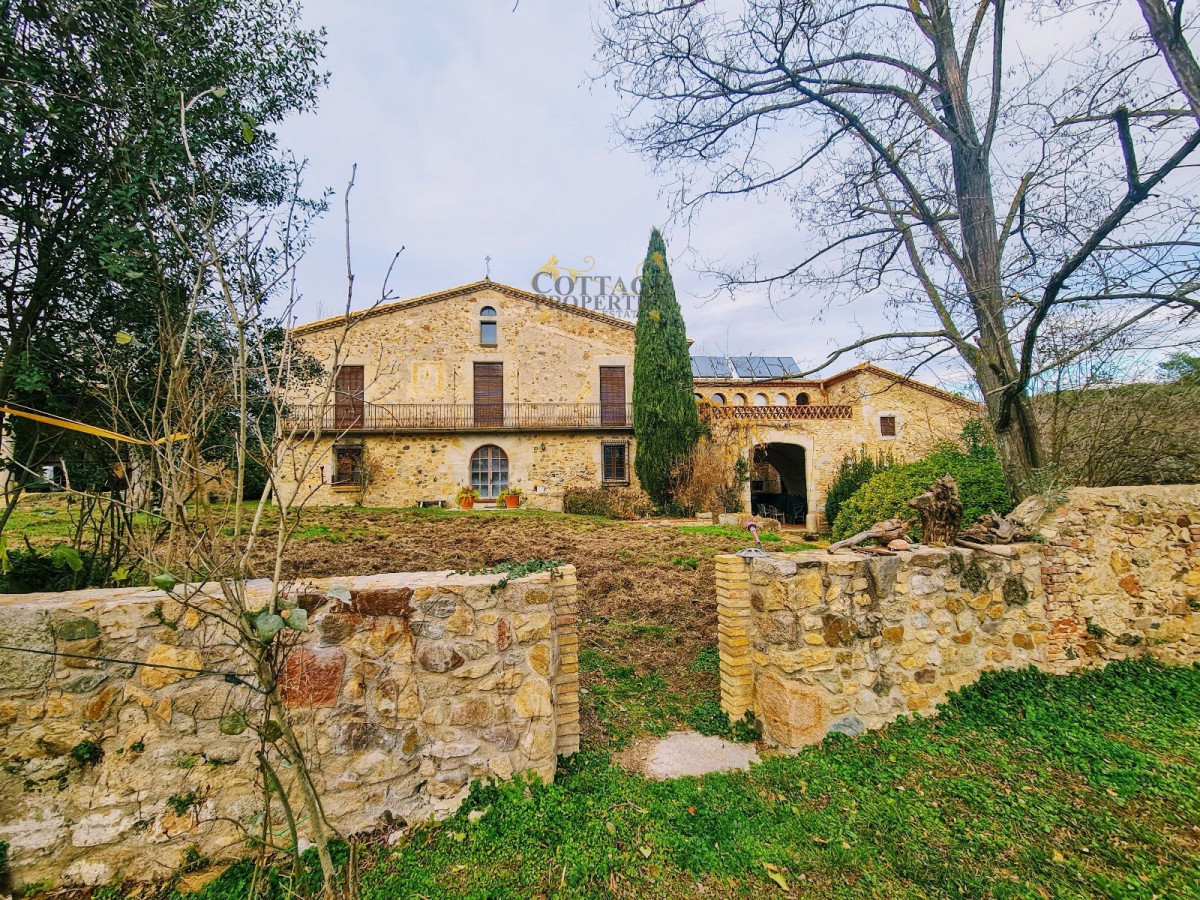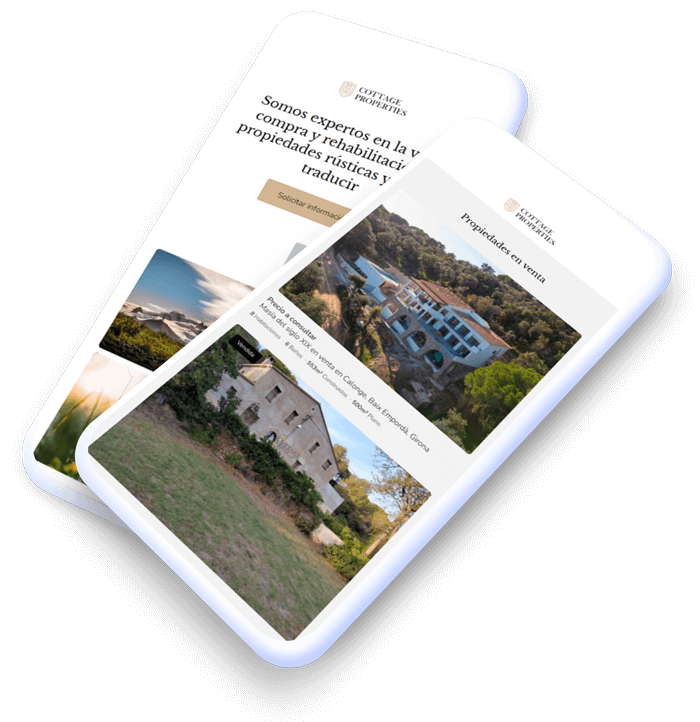19th-century masia for sale in Llagostera, province of Girona
2.600.000 €Property published in Castles and Palaces, Country Houses, Luxury Properties
- 12 Beds
- 6 Baths
- 1.500m² Built size
- 1.800m² Floor size
- 170.000m² Plot size
- 170.000m² Garden
learn more about this 19th-century masia for sale in llagostera, province of girona
Welcome to this incredible estate located just 5 minutes from the picturesque village of Llagostera, in the province of Girona. This rustic property offers panoramic views and is surrounded by an exceptional natural setting. With its 17 hectares of land, including 8 hectares of cultivation and 9 hectares of forest, and its 1800 m² of exquisitely restored buildings, this estate is ideal for those seeking a home with character and comfort, in an unbeatable location.The estate consists of three main buildings: the main masia, a caretaker's house, and a guest house, as well as an old barn. The 19th-century masia, with early 20th-century influences, stands out for its unique and particular style. The total built area of the estate is 1800 m², distributed among the main masia, the caretaker's house, the guest house, and the barn, all restored while preserving their original architectural elements.Main Masia: Two-story construction with early 20th-century style. The ground floor features 4 large rooms, a bathroom, and a central living area. The second floor houses a large open wing suitable for multiple uses.Composed of three floors. The ground floor includes a large entrance hall, a wine cellar, a utility room, two old kitchens, a dining room, and a multipurpose room, all around a large central courtyard. The first floor has 5 large rooms and a distributing room serving as a library. The third floor features a large suite bathroom with a spa, sauna, and hydro-massage bathtub.Two-story building with 3 rooms, 2 bathrooms, a living-dining room, and a kitchen with access to the garden.Structure with a gabled roof and central circular stone pillar.The masia is surrounded by a large walled garden with a pool, vegetable garden, and a water reservoir. The estate also has 3 wells and a water spring. The property is listed in the Inventory of Architectural Heritage of Catalonia and features a main facade with a dovetailed door, openings with stone voussoirs, and windows with wrought iron bars. The ground floor has balconies that provide access to a balcony along the facade, while the attic windows have stone lintels and semi-circular arches, with a gabled roof covered with tiles.
Features
- Attic
- Fitted kitchen
- Exterior
- Light
- Mains electricity
- Private pool
- Well
- Year of construction 1600
Energy certification

Contact our team to arrange a visit or request more information.




