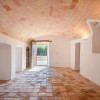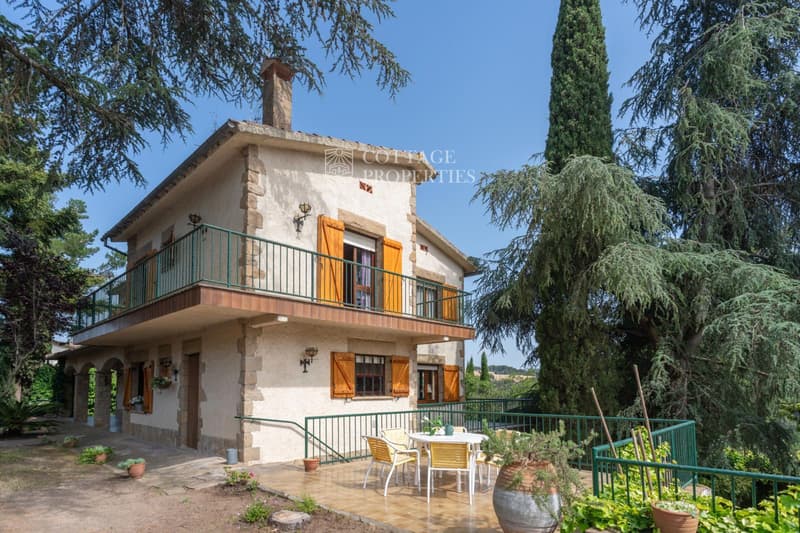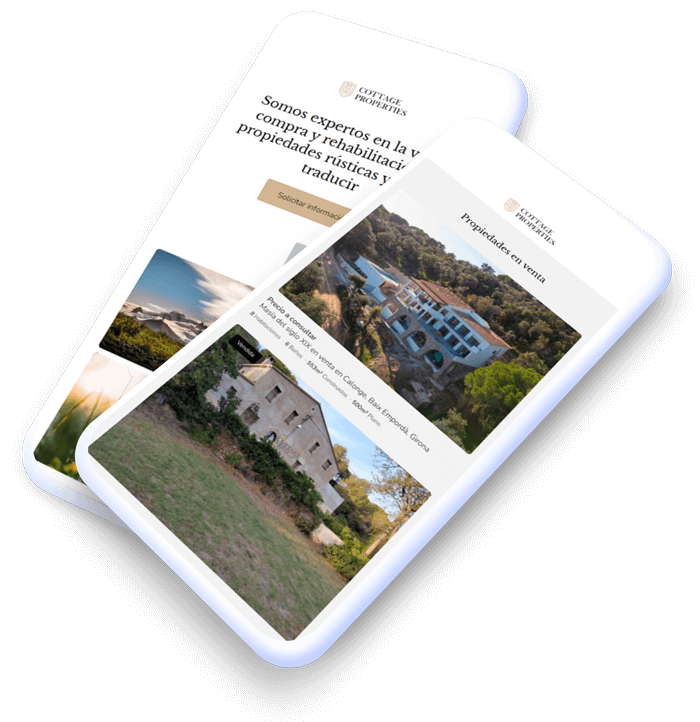Village house for sale in Gallifa, Vallès Occidental, Barcelona
800.000 €We present this village house located in Gallifa, Vallès Occidental, Barcelona. It offers 528 square metres built on a 1,028 m² plot, with 8 bedrooms and 7 bathrooms. Ideal for those seeking a residence with traditional charm
Property published in Luxury Properties, Country Houses
- 8 Beds
- 6 Baths
- 528m² Floor size
- 1.028m² Plot size
historic village house with catalan vaulted ceilings in perfect condition, valley views, swimming pool and outdoor barbecue area in gallifa
Welcome, we present exclusively this magnificent village house located in Gallifa, Vallès Occidental, Barcelona. A unique property that preserves the soul of an authentic Catalan farmhouse, open to all four winds and surrounded by nature. Its imposing structure across five levels and four floors, its spaciousness, and character make this home a true gem for those seeking to live in a charming rural setting with peace and privacy.
Located just 45 km from Barcelona, between the villages of Sant Feliu de Codines and Sant Quirze de Safaja, Gallifa is a small and picturesque municipality with only 197 inhabitants, surrounded by lush forests and valleys. The property sits on a 1,028 m² plot and offers 528 m² built, distributed over several floors with multiple entrances and functional spaces—ideal both as a family residence or for a tourism or retreat project.
The house features 8 bedrooms (accommodating up to 14 people), 6 full bathrooms, and 1 guest toilet. On the main floor, you will find a spacious entrance hall, kitchen, living-dining room, one double bedroom, one single bedroom, and a bathroom, as well as two outdoor dining areas connected to the garden.
The upper floor includes several bedrooms, including a suite with a private bathroom and rooms with access to a terrace.
On the lower levels, there is another suite with a bathroom, indoor and outdoor barbecue areas, a versatile covered garage, porch, laundry room, storage room, machine room, and a large multipurpose space ideal for events or activities. The house also has a traditional wine cellar, perfect for wine storage or conversion into a gastronomic space.
The exterior of the house is designed to enjoy the landscape and outdoor living. The main garden connects to both pedestrian and vehicle access, and features a covered porch, terrace, outdoor dining area, and barbecue zone. Its elevated and open location offers clear views of the valley and a strong sense of space and privacy.
Interested in seeing more properties like this? Explore our full selection of Luxury Properties and Country Houses for sale.
Features
- Main water
- Alarm
- Barbacue area
- Cellar
- Exterior
- Laundry room
- Light
- Mains electricity
- Private pool
- Solarium
- Year of construction 1900
- Garage spaces 2
- Storage rooms 1
Energy certification

Contact our team to arrange a visit or request more information.




